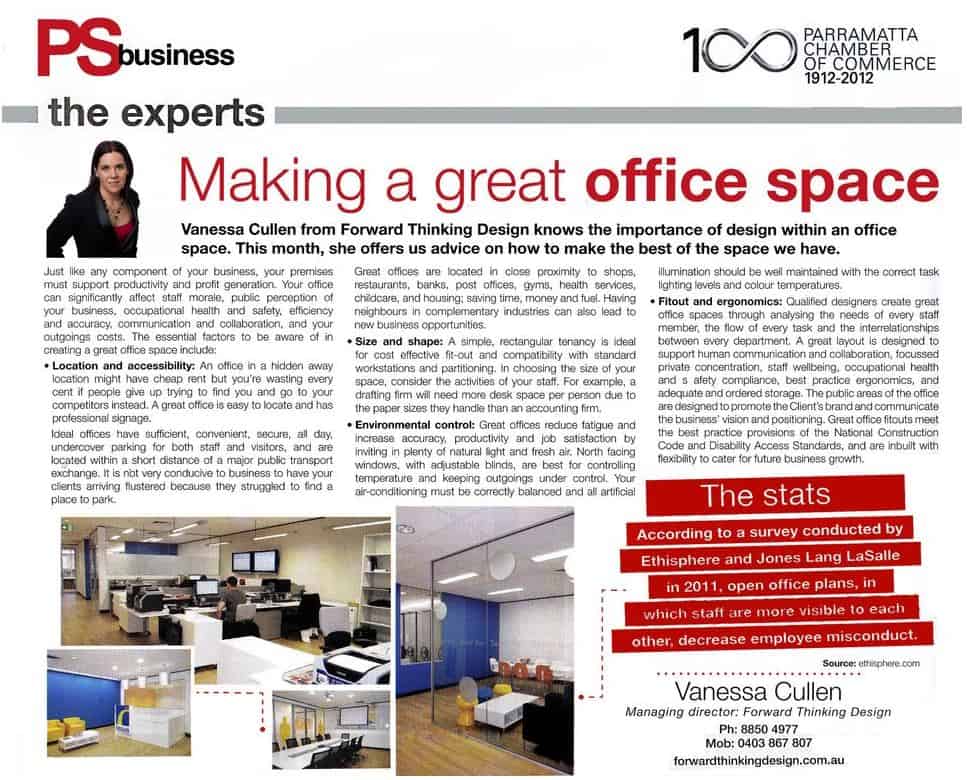Article reads:
Just like any component of your business, your premises must support productivity and profit generation. Your office can significantly affect staff morale, public perception of your business, occupational health and safety, efficiency and accuracy, communication and collaboration, and your outgoings costs. The essential factors to be aware of in creating a great office space include:
• Location and accessibility: An office in a hidden away location might have cheap rent but you’re wasting every cent if people give up trying to find you and go to your competitors instead. A great office is easy to locate and has professional signage. Ideal offices have sufficient, convenient, secure, all day undercover parking for both staff and visitors, and are located within a short distance of a major public transport exchange. It is not very conducive to business to have your clients arriving flustered because they struggled to find a place to park. Great offices are located in close proximity to shops, restaurants, banks, post offices, gyms, health services, childcare, and housing; saving time, money and fuel. Having neighbours in complementary industries can also lead to new business opportunities.
• Size and shape: A simple, rectangular tenancy is ideal for cost effective fit-out and compatibility with standard workstations and partitioning. In choosing the size of your space, consider the activities of your staff. For example, a drafting firm will need more desk space per person due to the paper sizes they handle than an accounting firm.
• Environmental control: Great offices reduce fatigue and increase accuracy, productivity and job satisfaction by inviting in plenty of natural light and fresh air. North facing windows, with adjustable blinds, are best for controlling temperature and keeping outgoings under control. Your air-conditioning must be correctly balanced and all artificial illumination should be well maintained with the correct task lighting levels and colour temperatures.
• Fitout and ergonomics: Qualified designers create great office spaces through analysing the needs of every staff member, the flow of every task and the interrelationships between every department. A great layout is designed to support human communication and collaboration, focussed private concentration, staff wellbeing, occupational health and safety compliance, best practice ergonomics, and adequate and ordered storage. The public areas of the office are designed to promote the Client’s brand and communicate the business’ vision and positioning. Great office fitouts meet the best practice provisions of the National Construction Code and Disability Access Standards, and are inbuilt with flexibility to cater for future business growth.

