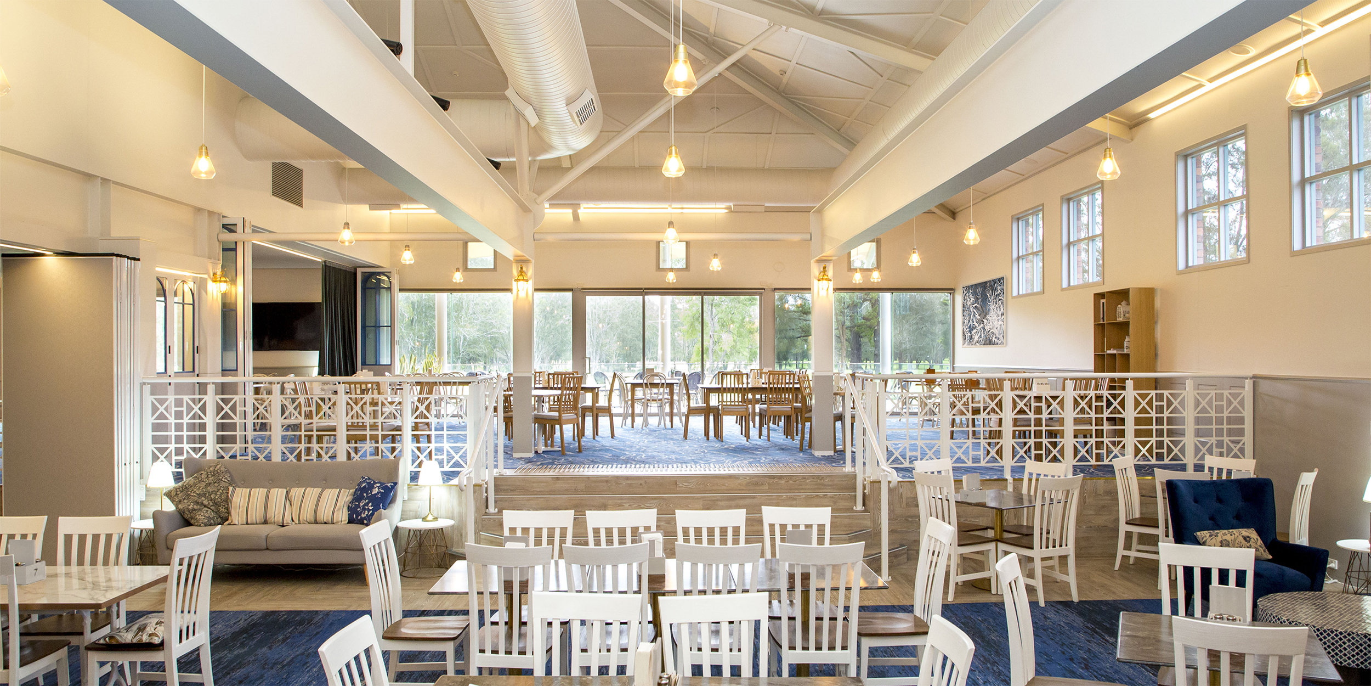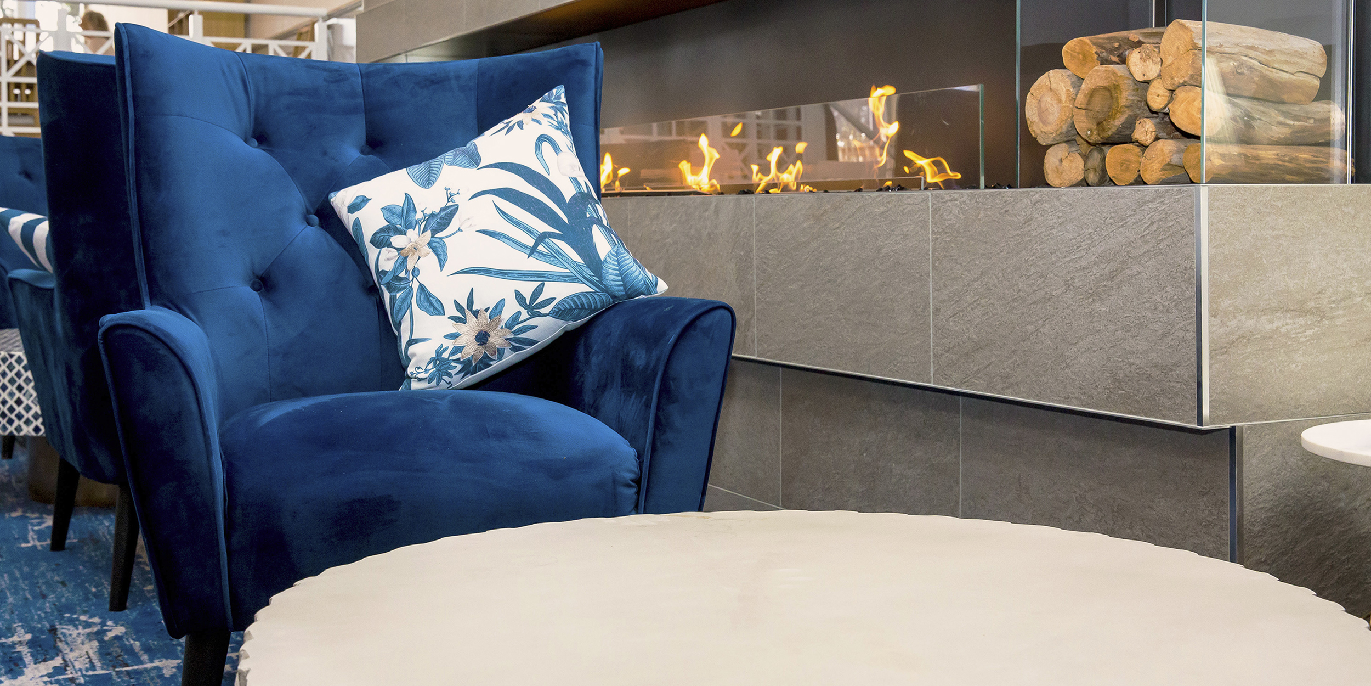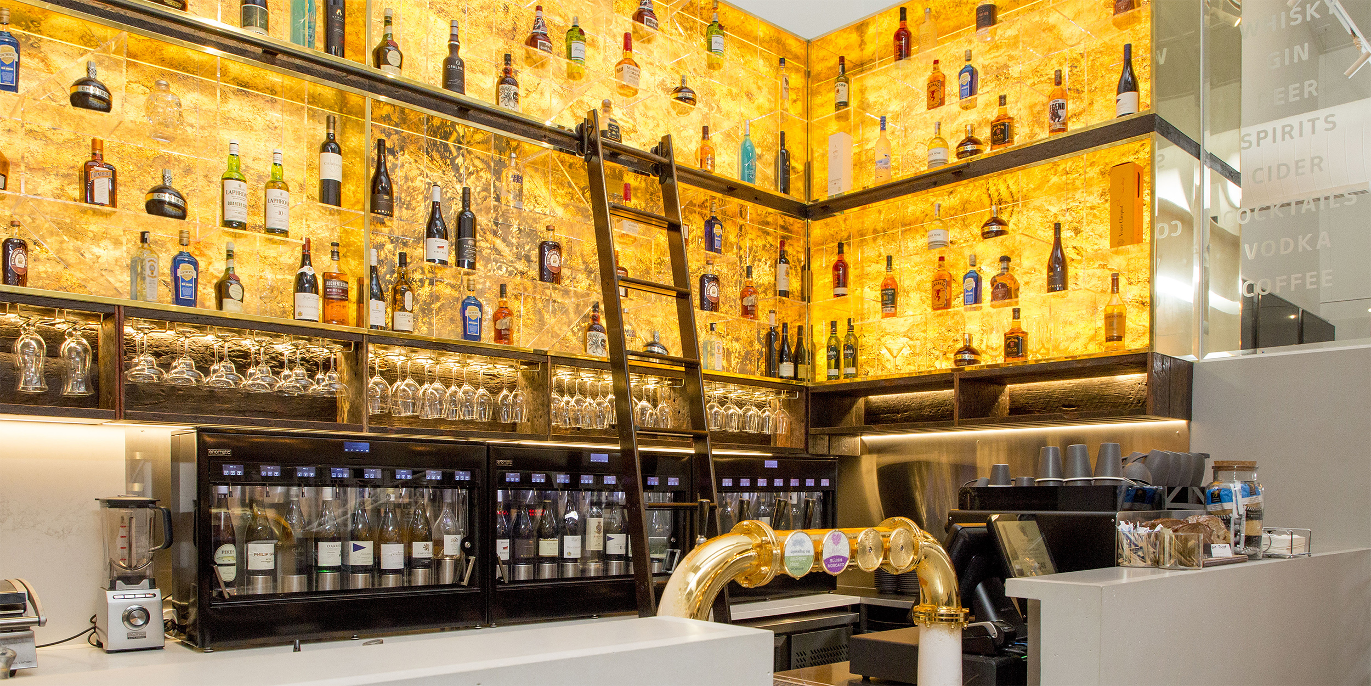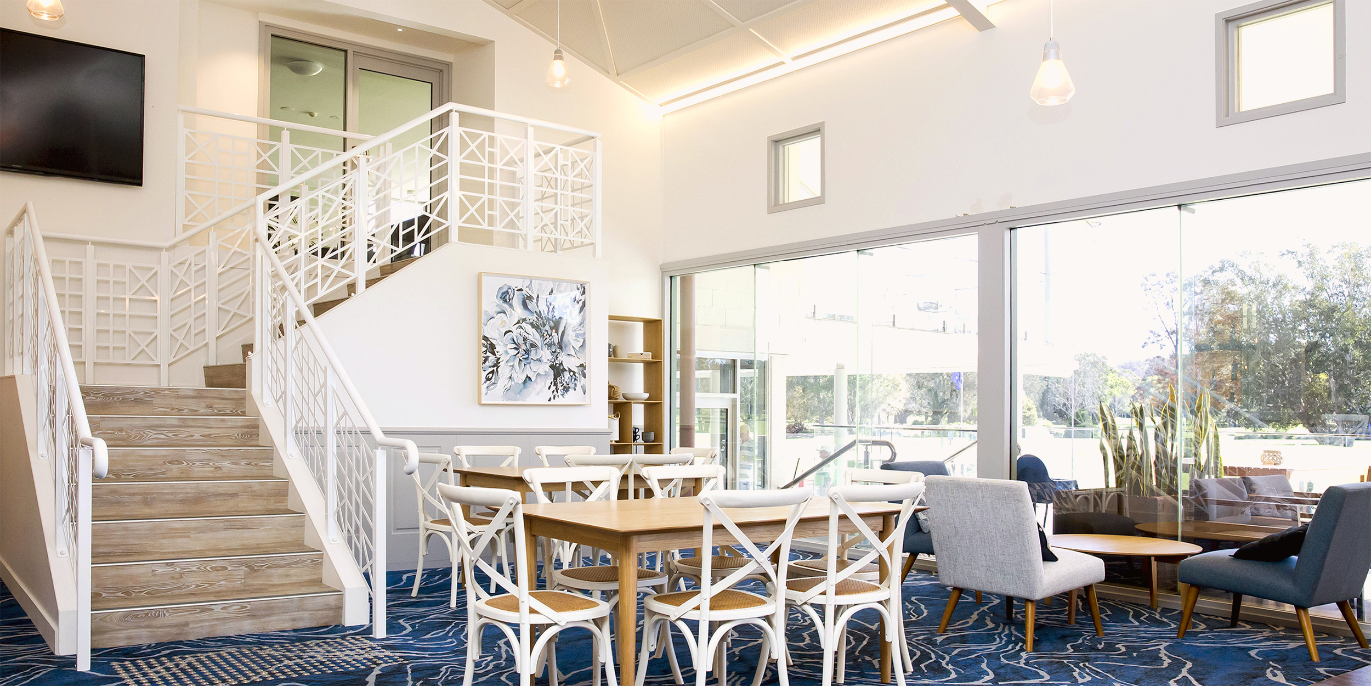
“When I first stepped into Club Catalina’s Members Lounge and Bistro spaces I found the most interesting ceiling form and detailing, with illogically large columns and I-beams that appeared to have been added during a later renovation of the space. Investigations into the history of the clubhouse building revealed that my reading of the space was correct, that it had been modified and added to progressively over time. I realized that there was a story to be told here, architecturally, if we could just strip back the layers, remove the superfluous adornments and just let the structure and volume speak.” Vanessa Cullen, Forward Thinking Design.
After a design documentation, approval and tender period of only 6 weeks and a build period of only 10 weeks, Forward Thinking Design, LSC Shopfitting and Club Catalina’s subcontractors have delivered an astounding $1.3million dollar transformation of this iconic coastal golf club’s 960 sqm Main Bar, Members Lounge and Restaurant spaces. This quadrant of the club is almost unrecognizable from its original presentation and the build team have achieved a timeframe, budget and quality of execution that some industry stalwarts were adamant couldn’t be done.
Gone are the garish aqua, blue and bright yellow ceiling and air conditioning conduits, the shockingly patterned carpets so typical of clubs renovated in the 90’s, the ill-conceived backlit acrylic infills trying to disguise the ceiling beams and the oversized, round timber laminated columns that previously destroyed all sight lines and dominated so much of the floor space. The club’s main hospitality spaces had faded from their glory days into a pit of commonality and dated trends. But the venue had good ‘bones’ and Forward Thinking Design were able to see it’s potential revealed as they researched the history of the club and the evolution of its landmark property over the last 100 years.

Forward Thinking Design were initially only contracted to consult on the selection of the finishes and furnishings for the club’s new alfresco dining terrace, sports bar and view room extensions and some minor exterior upgrade works. The club were pleased by the firm’s work on these areas that were opened in December 2017 and again approached FTD to consult on minor aesthetic upgrades to the Main Bar and Cash Box and Members Lounge furnishings. FTD’s Managing Director, Vanessa Cullen, soon expressed her concerns to the club’s GM and board that the minor facelift works appeared not to be driven by any broader strategic master plan for the club’s business and facilities. Her concern was that the club was wasting money on minor works that would not achieve a competitive market position into the long-term future and which would soon be required to be re-done. Impulsive stop-gap measures didn’t seem to be a progressive way forward for a business with good liquidity but a very dated venue, especially in light of the significant investments nearby clubs were making in wholesale upgrades to their offers and facilities. In a ‘no holds barred’ letter to the Board, Vanessa issued the challenge to consider long term strategic planning and a grander vision for the club’s improvement.
Club Catalina’s leadership concurred with Vanessa’s observations and went to market to select a firm to guide them through creating a Strategic Building Master Plan. Forward Thinking Design were successful in winning this tender, going on to the lead the club through market and stakeholder research, the creation of a new vision for re-positioning the club in its marketplace, co-designing a 3 year strategy for improvement of the clubhouse facilities and designing a Building Master Plan. It was agreed that renovation of the club’s Main Bar and Members Lounge was to be the first stage in the execution of this plan and FTD were engaged to create the new aesthetic concept and to detail and tender the design for construction.
With a tight pre-Christmas timeframe and budget for delivery, LSC Shopfitting were awarded the renovation contract, bringing both the experience and reliability of their own team of trusted professionals and seamlessly coordinating many regional and local trades and suppliers on the project.

The resultant fitout is a timeless ‘symphony in white’; a pared back expression of the building’s structure giving the spaces an industrial edge, whilst the decorative details hint at touches of Hampton’s style made NSW-south-coast local. Classic brass detailing, reeded glass, reclaimed timber, and etched and facetted mirrors firmly ground the interior in a funky retro sensibility that pays homage to the building’s existing Art Deco period references. The sight lines and volume of the Members Lounge floor plate were opened up through the removal of fixed walls in favour of operable acoustic partitions, improving both the total occupancy of the space and flexibility of seating arrangements for different types of events. Reducing the scale of the columns, rationalizing the air conditioning conduit, peeling back the layers of successive renovations and allowing the space to breathe revealed the honest and unique character of a building that has grown and evolved (somewhat erratically) over time. FTD have chosen to embrace the building’s stylistic eclecticism with their typical good humour; mixing romantic wall lanterns with understated modern pendants, carpets and timber vinyl herringbone parquetry in nautical tones with contemporary faux concrete bar cladding, sleek bioethanol fireplaces and intimate arrangements of soft furnishings in warm greys, browns and cheekily opulent blue velvet.
Families and larger groups of diners are well catered for around large 6 –10 seater dining tables, of residential proportions, and easily combined 4 seater dining tables with a mixed and matched array of chairs. Everything here is ‘as you like it’ from seating and dining form to the height of your posture, every position invites a different experience of the space.
“The furnishings came in under budget”, Vanessa from FTD relates “Because we don’t like to over-spend on setting furnishings and decor in stone, but rather giving our clients the flexibility to have the style of their environments grow and adapt over time. This layering of inexpensive and relocatable decoration provides longevity. Everything we specify is appropriately attractive and durable but the spaces don’t go out of fashion when the client can afford to easily refresh the look every so often. They can keep the patron experience engaging and ever-evolving”.

No longer do the very high pitched and geometrically detailed ceilings look out of place as FTD have integrated this pre-existing pattern language into the eye-catching, backlit stone bottle display features behind the bar, and into the design of the new white powder coated metal balustrades installed throughout. These balustrades come replete with expressed structural plates and bolt fixings in a nod towards the robust steel of the I-beams above. Even the selection of the form of the ceiling fans was inspired by the propeller blades of the Catalina aircraft for which the club is named.
The Bar’s layout and infrastructure were co-designed between FTD and the Club’s bar staff to include new Enomatic wine dispensers/displays, Lenehans under-font glass chillers and a new beer reticulation system with pumps and flow back. The Members Lounge acoustics were improved through the use of acoustic paneling in the walls and joinery, as well as acoustic underlays, and by clearing the pitched ceilings of unnecessary obstructions. The space received an airconditioning upgrade with four new units and new diffusers to yield both comfort and operating cost improvements. The lighting throughout was re-designed by Bow Jaruwangsanti of Design By Bow, to optimise both the aesthetics and energy efficiency. A programmed Dynalite dimming system was installed to dim the lighting according to time of day and the club’s events.
In a design where serious professionalism and experience was applied to careful specification, detailing and cost engineering, still this bright, airy, grand, welcoming and warm interior doesn’t take itself too seriously. The chip packets are clipped onto their display with tiny gold bulldog clips and a sketch of the Club Catalina ‘Kiddy Cat’ plays hide and seek from around a corner, to be discovered by the keen-eyed explorer. Club Catalina’s new Main Bar and Member’s Lounge invites its community of all ages to find their perfect seat, settle in and make themselves at home.

