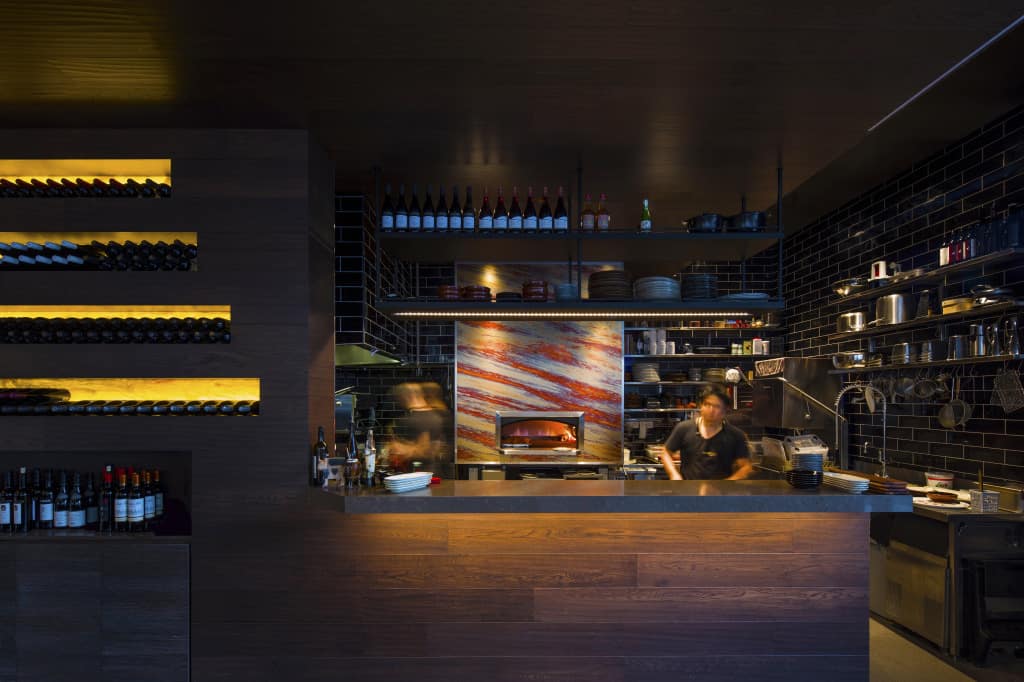Pachamama House at Surry Hills has been selected to be a finalist in the 2013 Sydney Design Awards.
Our design has been shortlisted as a Finalist in the ‘Interior Design – Corporate or Hospitality’ Category and is one of three finalists. See the Shortlisted entry below:
Source: http://sydneydesignawards.com.au/SDA2013/entry_details.asp?ID=12135&Category_ID=5295
Interior Design – Corporate or Hospitality
This award celebrates innovative and creative building interiors, with consideration given to space creation and planning, furnishings, finishes, aesthetic presentation and functionality. Consideration also given to space allocation, traffic flow, building services, lighting, fixtures, flooring, colours, furnishings and surface finishes.
Project Overview:

Pachamama takes its name from the Andean cultures’ term for ‘Mother Earth’. Its philosophy is about one of natural simplicity; a return to basics. This restaurant combines modern, sophistication with classic earthy charm in a way that is complimentary, not disjointed. The design utilises reclaimed building materials as interior fitout finishes which provides a well established foundation. It combines Pachamama House,
Surry Hillsminimalism with well resolved detailing to a mature affect. This is emphasised with the simple acid-stain concrete slab, as the flooring material, contrasting with the complex overhead hanging glass and bottle display racks. The bar seating arrangements create a contemporary and casual environment whilst the banquette seating provides a cosy and intimate environment for customers to sit back and enjoy everything that Pachamama House has to offer.
Project Brief:Pachamama House, Surry Hills
The brief was to design a warm and contemporary fusion restaurant/bar to cater for up to 100 customers at a time, featuring an island bar and open kitchen. The space was designed for the 25-45 age demographic. The restaurant services the residents of the apartments above, as well as people heading for a night out in the local Darlinghurst/Surry Hills/Oxford Street area. The design itself appeals to those driven by experience-based gratification, strong sensory stimulation and an appreciation of contemporary, funky casual dining and fusion flavours. The reclaimed brick reflects the grungy aspects of Darlinghurst and Surry Hills, whilst the lighting and copper fittings are reflective of the class and sophistication of the local clientele. In contrast, the table accessories, wood grain finishes and graphic design elements inspire mental images of colonial Latin America.
Project Need:

Pachamama House is truly unique in its design and as a restaurant. The food is Latin American/Japanese fusion, which is very interesting and exciting. The menu includes a variety of cebiche, tapas, wood fired pizzas, empanada and a real emphasis on fresh fish. Executive Chef Danny Parreno’s menu is a reflection of his Japanese and Peruvian heritage blended with a modern Australian style. The unique menu and interior design by one of Australia’s leading studio’s; Forward Thinking Design, have created a restaurant that is attracting rave reviews. The interior is very well detailed with functionality and articulation of surfaces creating a contemporary and welcoming outcome.
Design Challenge:
The budget was extremely tight and very restrictive whilst the client had high expectations and desires for the level of finish. This drove our choice of a simple and cost effective palette of materials. We had also never acid etched a floor before so the fitout also involved the use of unfamiliar technologies.
Sustainability:
We endeavour to create designs that are not only aesthetically pleasing and functional, but also environmentally sustainable. The scheme of the store is based on a strong restrained pallet of materials, deterring the need for any superfluous elements and consequently minimising environmental impact. We believe in the use of environmentally sustainable materials where possible, leading to the utilisation of reclaimed building materials such as the reclaimed brick specified as the vertical surface material for the bar front. The existing floor slab was acid etched, thus negating the need for additional flooring materials. The walls and ceiling are clad in natural timber sourced from managed plantations. LED stripping was utilised within the wine display feature wall and ceiling bulkhead, providing energy savings whilst creating the desired ambience and effectively showcasing the products. The down lights are similarly low wattage. The clean and simple design intentionally kept waste to a minimum and restrained the material quantities used.

